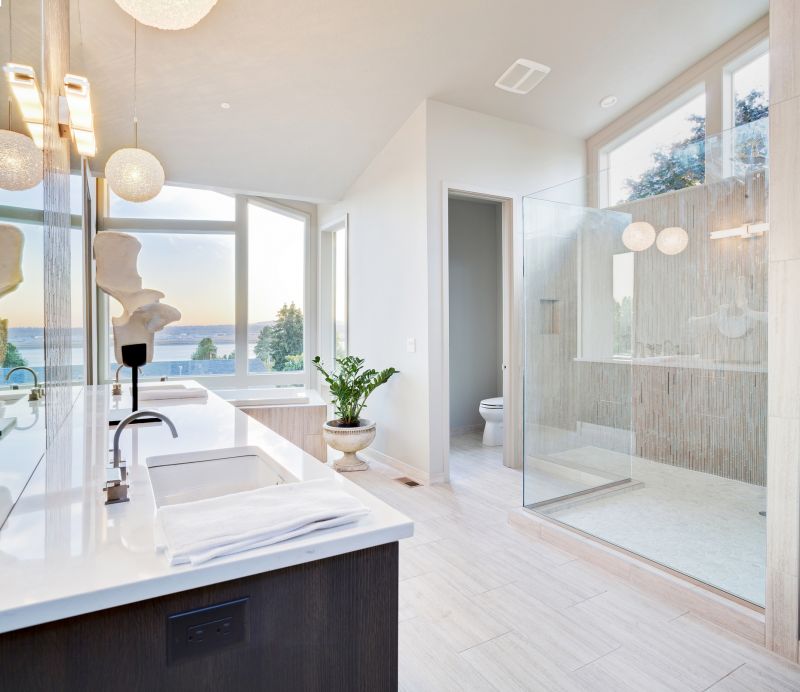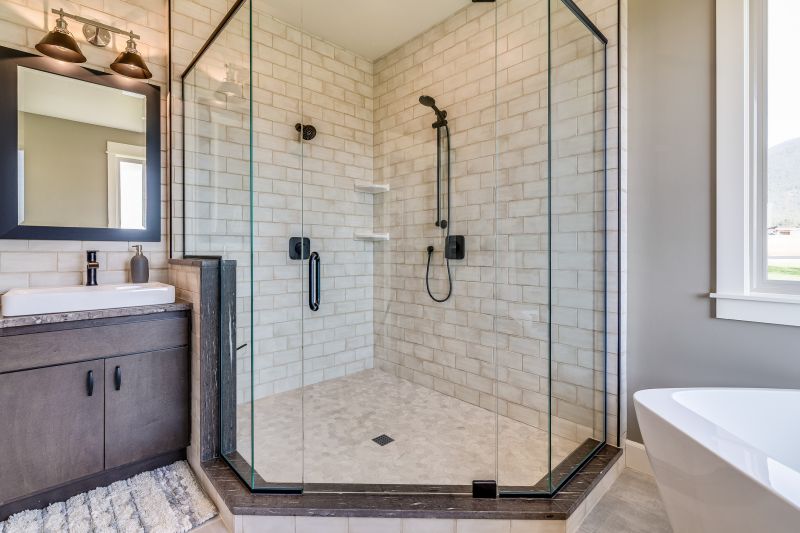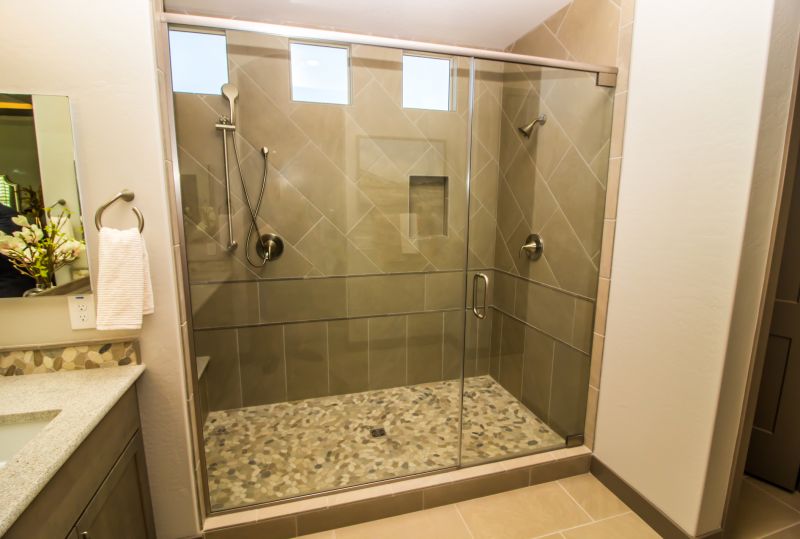Designing Small Bathroom Showers for Better Use
Designing a small bathroom shower involves maximizing space while maintaining functionality and aesthetic appeal. With limited square footage, choosing the right layout can significantly improve usability and visual harmony. Common layouts include corner showers, alcove configurations, and walk-in designs, each offering unique advantages for small spaces.
Corner showers utilize often underused space, fitting neatly into a corner to free up room for other fixtures. They are ideal for compact bathrooms, offering a streamlined look with options for glass enclosures that visually expand the space.
Walk-in showers provide an open feel, eliminating the need for doors or curtains. They can be designed with a single glass panel, making the bathroom appear larger and more accessible, which is especially beneficial in tight layouts.

A compact shower with a glass enclosure maximizes space and light, creating an airy environment in small bathrooms.

Utilizing corner space for a shower with integrated shelving helps optimize storage without cluttering the area.

A sleek walk-in design with frameless glass enhances the perception of space and provides easy access.

Sliding doors save space compared to swinging doors, making them perfect for narrow bathroom layouts.
| Layout Type | Advantages |
|---|---|
| Corner Shower | Maximizes corner space, suitable for small bathrooms |
| Walk-In Shower | Creates an open feel, accessible and modern |
| Shower with Sliding Doors | Saves space and reduces door clearance issues |
| Recessed Shower | Built into wall for seamless integration |
| Neo-Angle Shower | Efficient use of corner space with angled design |
| Curved Shower Enclosure | Softens space and adds aesthetic appeal |
| Open Shower | Minimal barriers, enhances spaciousness |
| Compact Shower Stall | Designed specifically for small footprints |
Effective small bathroom shower layouts combine practical design with aesthetic considerations. Features like built-in niches, corner shelves, and frameless glass can enhance functionality without sacrificing style. Proper lighting and reflective surfaces further contribute to the perception of space, making even the smallest bathrooms feel more open and comfortable.




